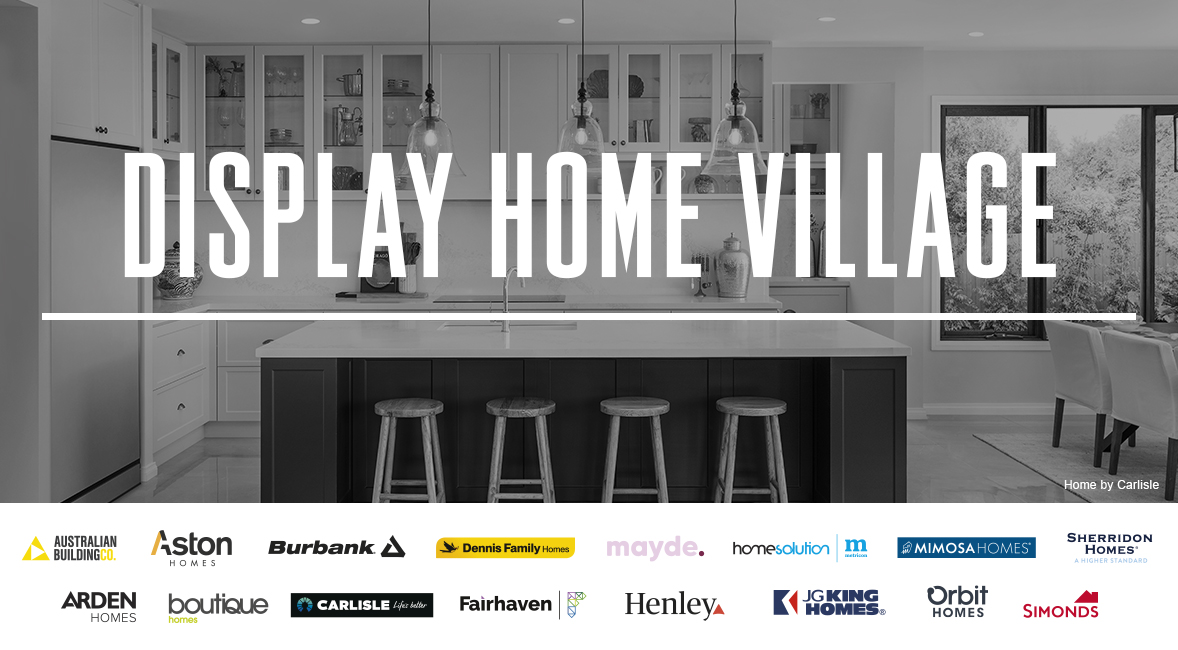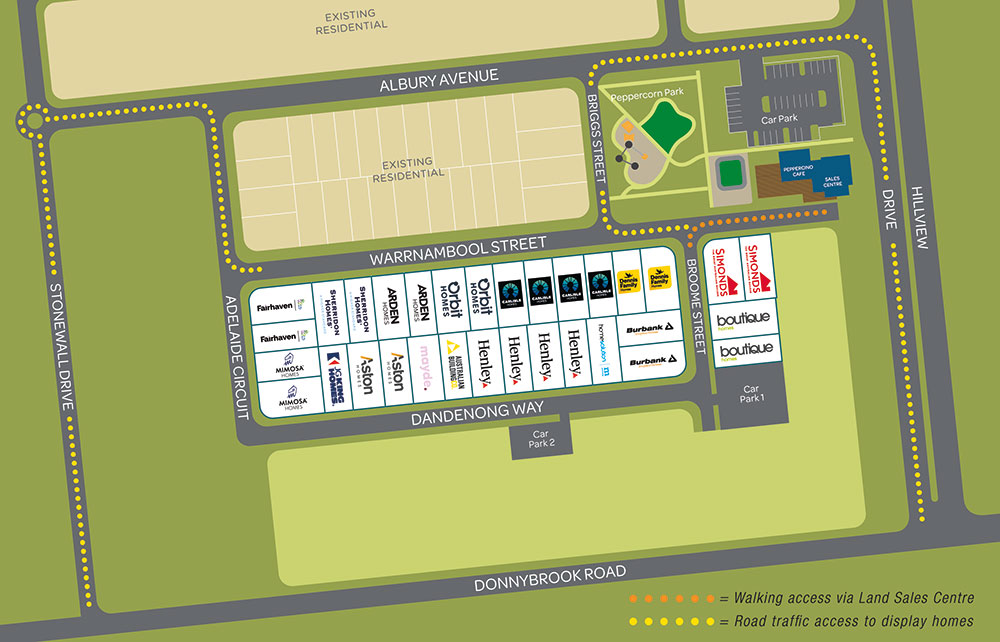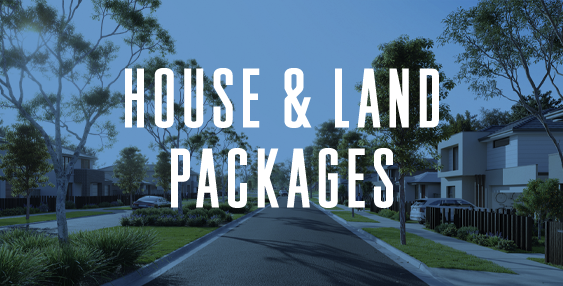ARDEN HOMES

SEDONA 40
VOSS FAÇADE
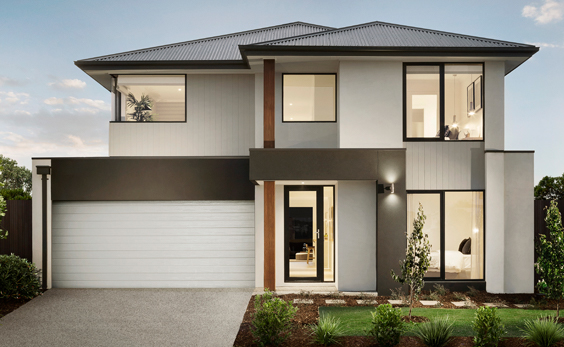
The beautifully appointed Sedona prioritises harmonious living in every way, allowing families to live, work and play together in perfect balance. The main bedroom is located downstairs provides an extra level of privacy and seclusion from the rest of the home while four generous bedrooms upstairs, all with walk-in robes, give every family member their own personal space.
ROCKWELL 23
RYE FAÇADE
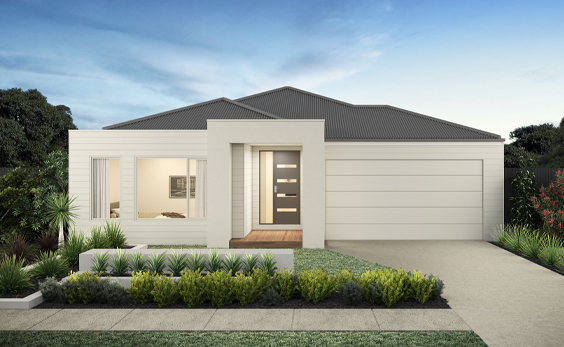
The Rockwell is a single storey home which has been cleverly designed to suit the growing family. Featuring a modern kitchen with walk-in pantry, a secluded home theatre and an open-plan living area. The main bedroom is located at the very front of the home, conveniently zoned away from the living areas, with three generous bedrooms along the wing. The Rockwell is the perfect place to come home to.
ASTON HOMES

ARIA 31
HAMPTON FAÇADE
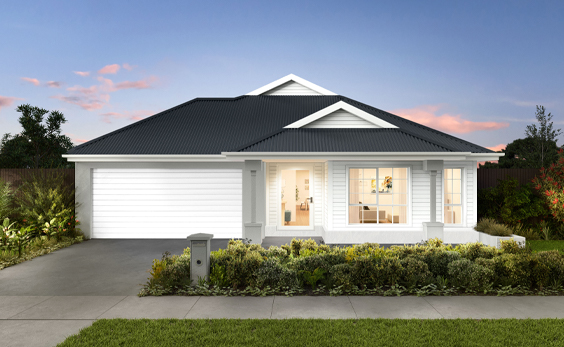
Each Aston Homes floor plan and home designs have been carefully designed to create a sense of space, light and flexibility. Choose between three or four ample bedrooms, in the configuration that best suits your needs for house designs. Enjoy light, open living – a combined kitchen and meals area, family and games space – overlooking your private alfresco courtyard. The style is modern, practical and versatile with features that are perfect for entertaining or relaxing together surrounded by modern architecture.
HUDSON 40
MONSANTO FAÇADE
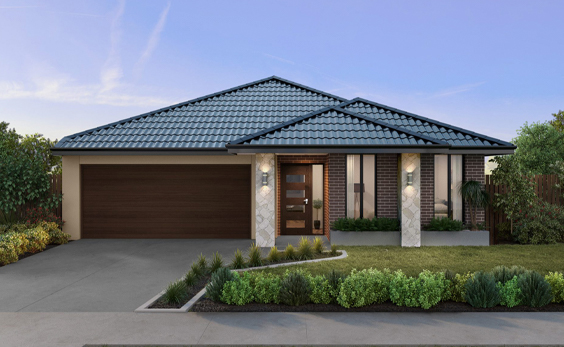
Each Aston Homes floor plan and home designs have been carefully designed to create a sense of space, light and flexibility. Choose between three or four ample bedrooms, in the configuration that best suits your needs for house designs. Enjoy light, open living – a combined kitchen and meals area, family and games space – overlooking your private alfresco courtyard. The style is modern, practical and versatile with features that are perfect for entertaining or relaxing together surrounded by modern architecture.
Australian Building Co. HOMES

Lloyd 29
Polo FAÇADE
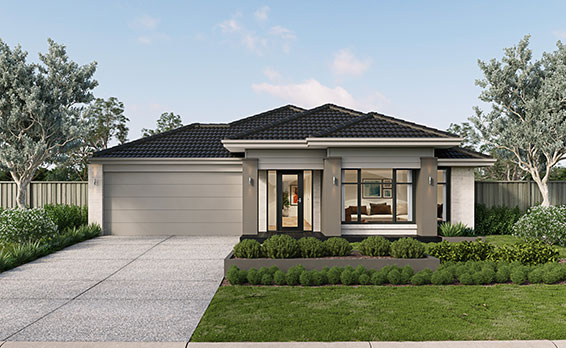
Our most popular home series – The Lloyd, designed for modern day family living! Our Lloyd 29 is not short on space and offers versatility for the growing family. Including 4 large bedrooms, the gorgeous master suite with WIR and ensuite, you’re sure to feel right at home. The crown jewel is without a doubt, the modern open plan kitchen, meals, and family area with two additional separate living spaces. This is a home built for modern open plan living that is innovative living at its best.
BOUTIQUE HOMES

BARCELONA 32
SOUTHHAMPTON FAÇADE
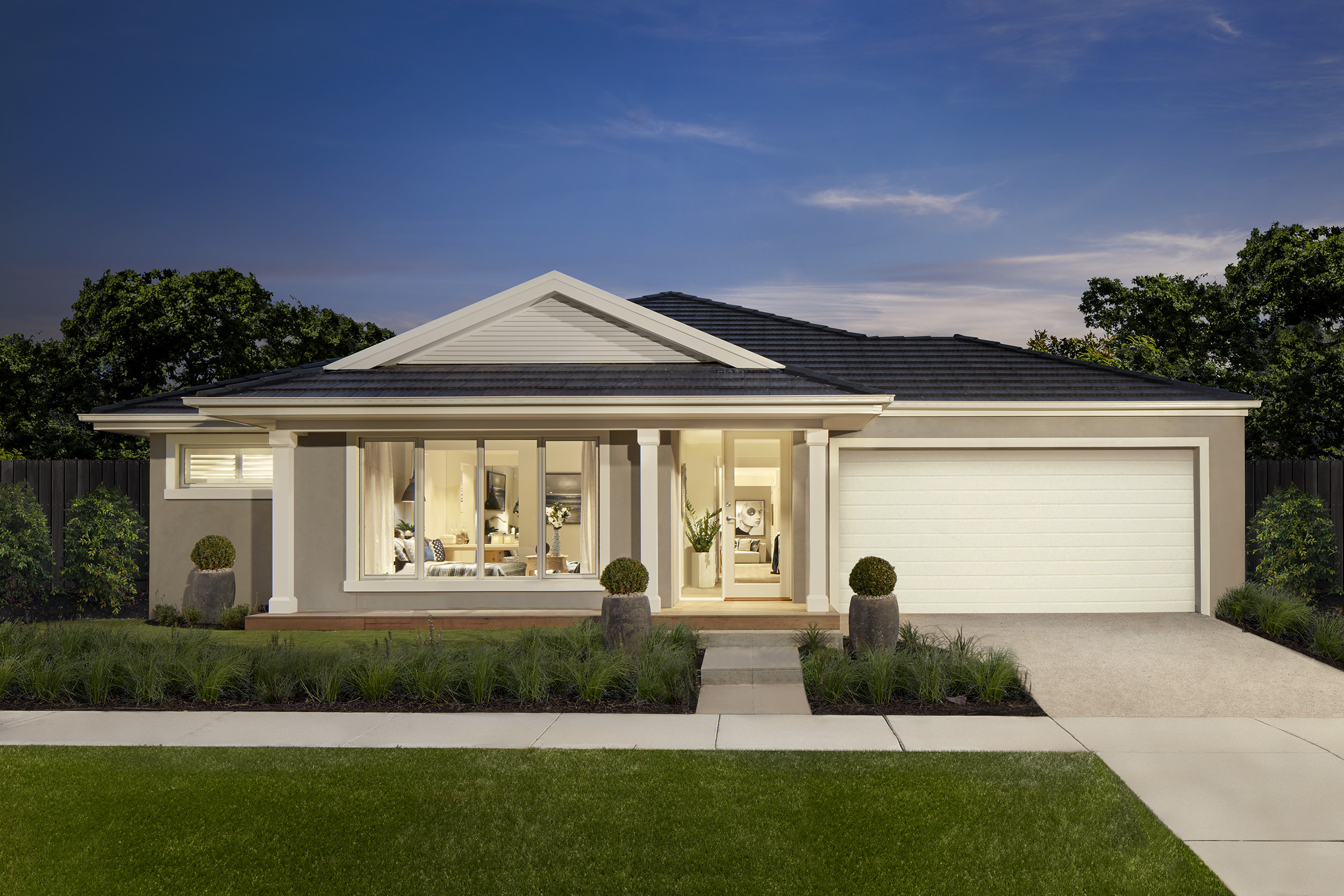
The Barcelona is always lively. With its huge windows and high ceilings, your home is continuously naturally bright and inviting. Positioned near the entrance, the master bedroom promises a tranquil retreat separated from the rest of the home.
MONTPELLIER 39
WRIGHT FAÇADE
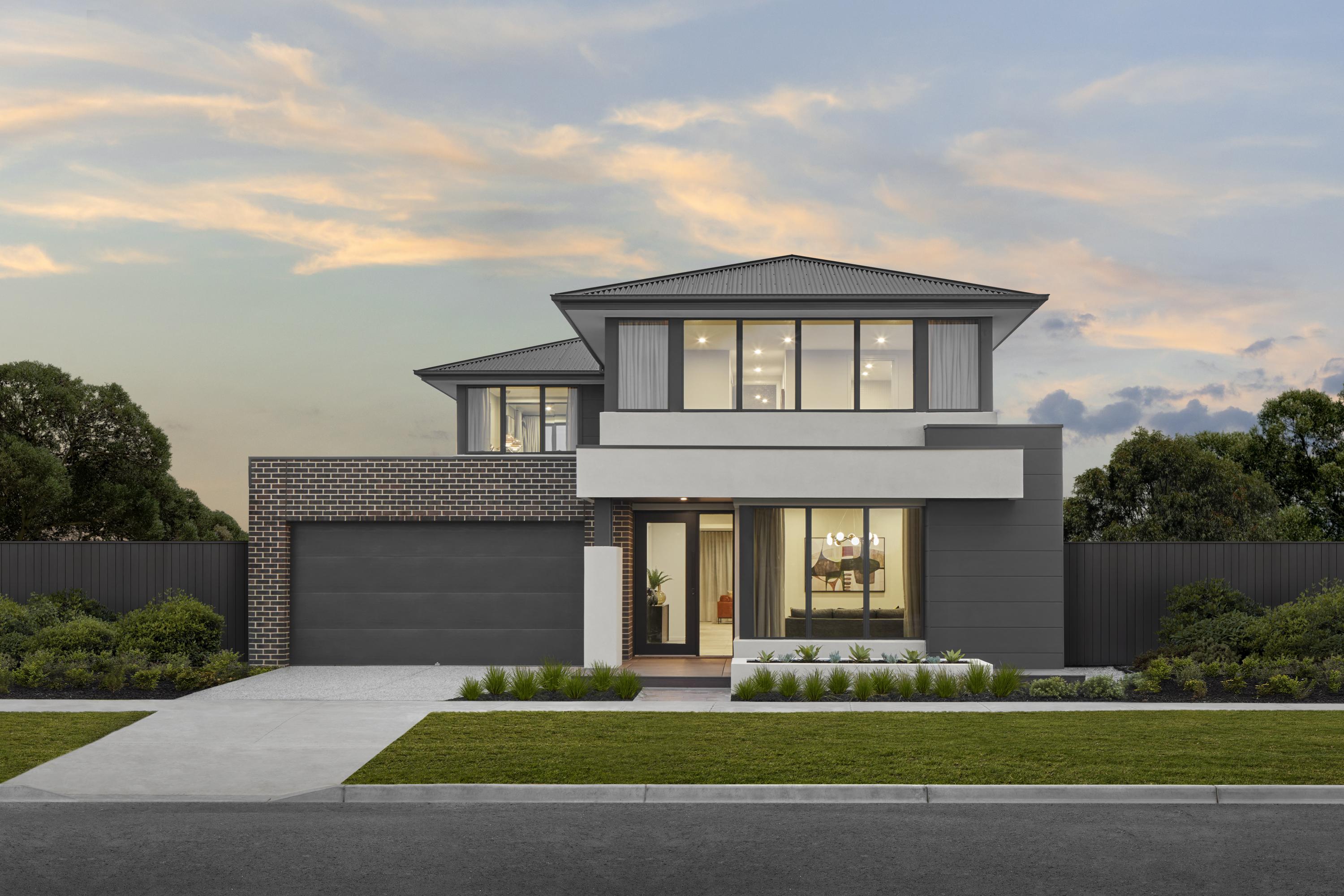
The Montpellier is a functional design, with four bedrooms and multiple living areas spread over two storeys. A lounge near the entry offers a secluded space to unwind away from more hectic entertaining activities, while a spacious home office encourages studying or working from home.
BURBANK HOMES

Hannaford 325
Condor FAÇADE
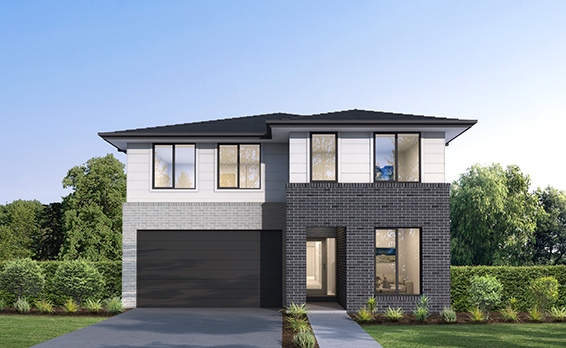
The Hannaford will chase any blues away with its stylish, perfectly balanced and extremely spacious design where zoned spaces create private havens. Parents can choose to occupy the entire ground floor after meal times to watch TV, read a book or study in peace, while upstairs, kids can play in their own activity zone or rumpus room. Enjoy your favourite movies in your theatre room as included in the 395, 432 and 476 floorplans, and extend your outdoor life with the adjoining alfresco. Doesn’t your family deserve the best?
Chatfield 206
Collins FAÇADE
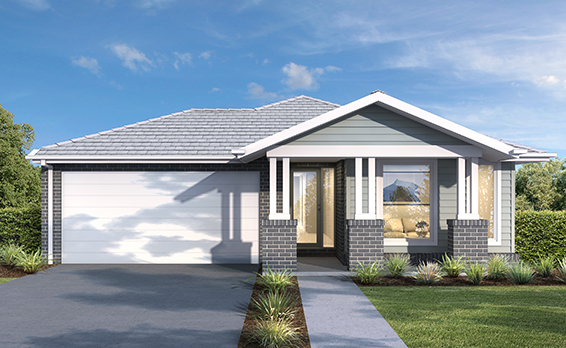
Available in four sizes, the front of this home is the parents’ sanctuary, offering a large master bedroom and separate living room. Journeying to the rear of the home brings you to the kids’ territory, complete with two or three bedrooms and bathroom, all conveniently bordered off by their own passageway.
CARLISLE HOMES

PROVINCIAL 29 (BP)
MADISON FAÇADE
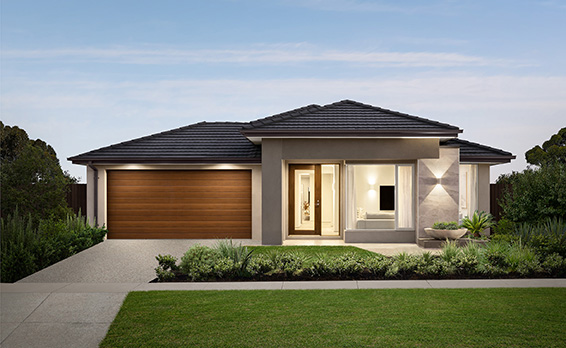
Exuding effortless beauty, relish the elegance of the Provincial - a welcomed sanctuary from today’s busy lifestyle. This home features a home theatre, peaceful sleep wing, and chef’s kitchen flowing out to the undercover alfresco, all unite to create the ultimate in family living.
GRANADA GRAND DELUXE 46
BENTLEY FAÇADE
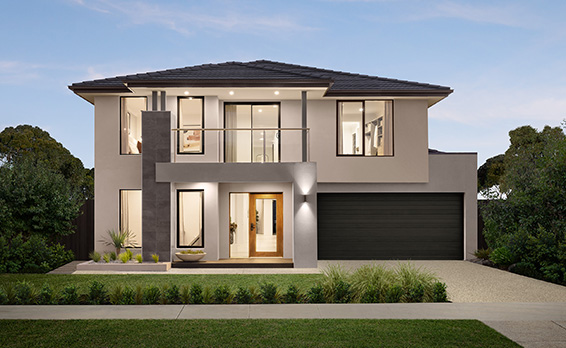
Be prepared to fall in love with the Granada Grand Deluxe. This home takes all the best in floorplan design from the Granada Collection and adds ensuites to all three secondary bedrooms, giving every member of the family their own personal oasis.
ROTHBURY GRAND ATRIUM 50
SOLARA FAÇADE
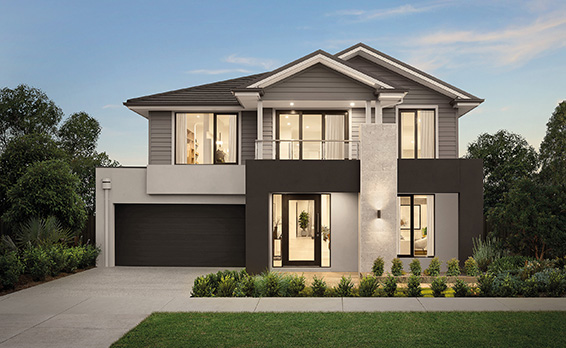
The Rothbury Grand Atrium is at the height of luxury. You’ll be captivated by the expansive void to the meals area, and opulent master suite complete with two elaborate walk-in robes and lavish twin vanity ensuite with spa that is signature to this design.
MONTPELLIER GRAND 46
GRANGE FAÇADE
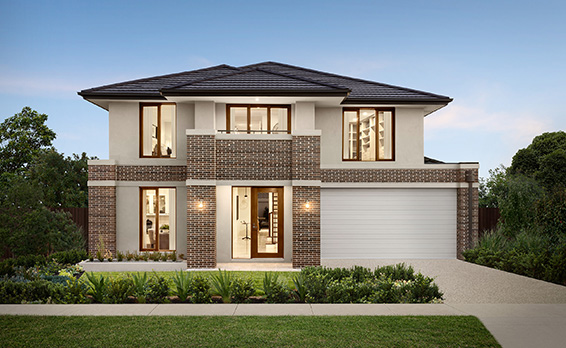
The Montpellier Grand takes a popular home design and makes it even grander! We've found a way to minimise the footprint on your block, while maximising space for the entire family. With spacious rooms that are sure to wow, this home is the ultimate blend of design and function.
Dennis Family Homes

BALMORAL 504
Verve Balcony FAÇADE
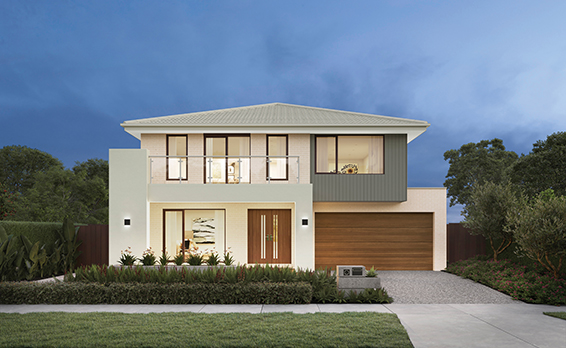
A masterpiece in double-storey home design, the Balmoral is available in four- and five-bedroom versions ranging from 37 to 50 squares. All bedrooms have walk-in robes while the master suite treats you to an oversized dressing room. And with three living areas downstairs, it’s everything you could want – top to bottom.
Elmhurst 294
Tempo FAÇADE
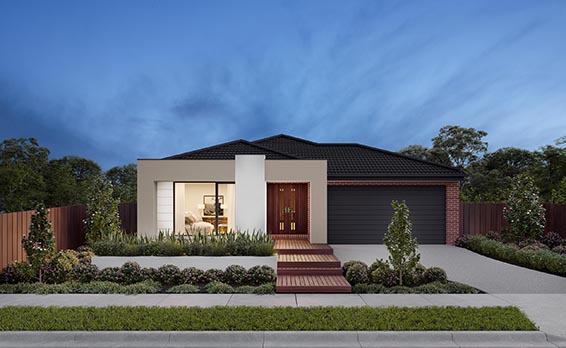
Comfort, flexibility and privacy are key in the Elmhurst. With four bedrooms located together away from the open-plan kitchen, meals, and family area, making it easier for everyone to comfortably choose between going to bed or staying up late. With two walk-in robes in the master suite, an additional living area at the front and alfresco dining out the back, it’s hard to look past this beautiful home.
Fairhaven Homes

Riverview 26
Canyon FAÇADE
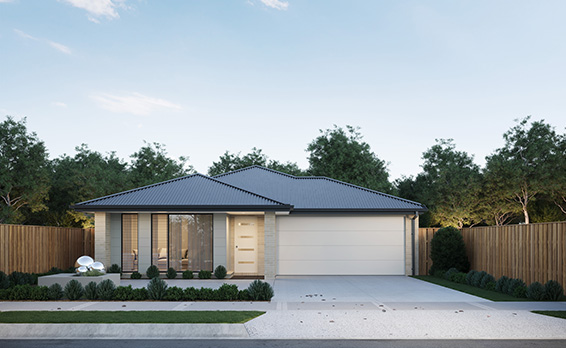
The Riverview 26 offers an expansive open plan Kitchen, Meals and Family. Designed for blocks from 14 metres wide, the Riverview 26 offers clever zoned living which enables you to close off the living area from the rest of the house. The Main bedroom is at the front, with the other three bedrooms sharing a central Bathroom and Rumpus. The Covered Outdoor Area is accessed from the open plan Kitchen, Meals and Family.
Harwood 25
Ravine FAÇADE
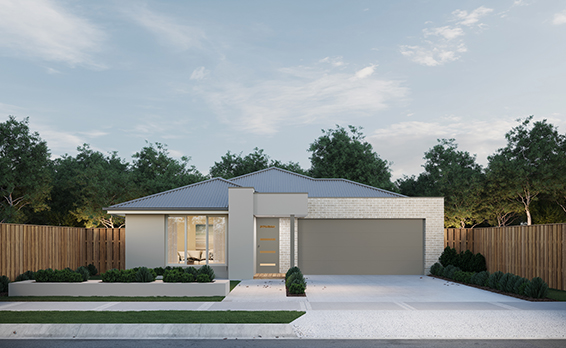
Suitable for blocks from 14 metres wide, the Harwood 25 offers an expansive open plan Kitchen, Meals and Family and a spacious Main Bedroom complete with Walk-In Robe and private Ensuite. Three further bedrooms, Study Nook and a generous covered outdoor area round out this home with the lot. A range of floor plans and facade options are available.
MAYDE HOMES
FRANKIE
URBAN FAÇADE

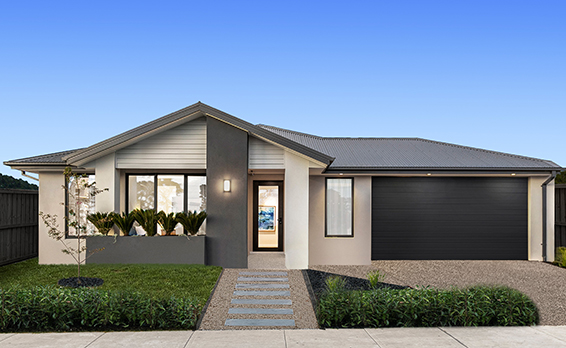
Sink into any one of the four or five bedrooms, freshen up in the powder room, ensuite or bathroom, and enjoy dinner with loved ones while you share stories of the day in the meals and living area. Take it further with a butler’s pantry, ducted heating and cooling or a porch extension with a planter box for that extra touch of charm.
JG KING HOMES
SPICE 246
CRIMSON FAÇADE

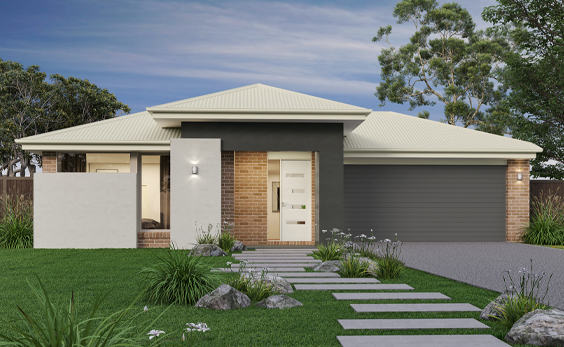
Sugar and spice and everything nice. If you like the sound of that, you'll love our Spice. Four bedrooms, a huge open plan kitchen, meals and family area with plenty of natural light - a layout that's straight out of an entertainer's dream.
HENLEY HOMES

Vogue 34
Granger FAÇADE
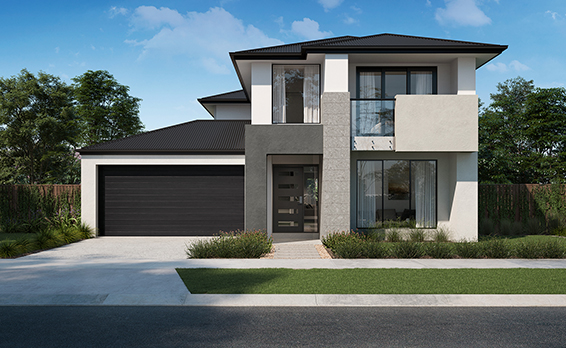
The Vogue series will greet you with a grand floating staircase, plus a large theatre room. The kitchen, living, dining and alfresco area comprise more than half of the ground floor, with the first floor dedicated to a large Master Suite and secondary bedrooms, all with walk in robes.
Emperor 48
Hastings FAÇADE
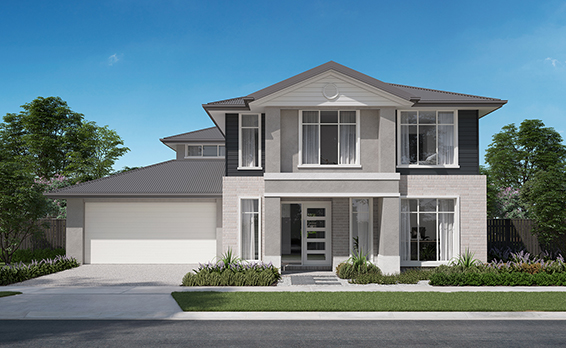
The Emperor series caters to every need of a busy household. Be greeted by the grand floating staircase that will lead you into family hub of the home which opens up into an expansive entertaining zone. The kitchen is the place to be featuring a butlers pantry tucked behind which has direct access from the garage for easy transfer of groceries. When the day is done, Indulge and relax in the huge Master Suite that occupies 1/3 of the first level.
MONACO 28
Connell FAÇADE
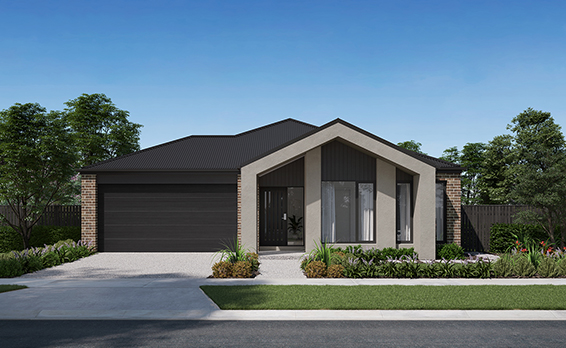
The Monaco series centres around the expansive open plan entertaining zone being the heart of the home. The extra-large Master Suite acts as a retreat featuring a generously sized walk in dressing and double vanity ensuite with a large shower. Down the end of the home is where you will find the secondary bedrooms in their own little pocket with a separate bathroom.
Vienna 28
Crescent FAÇADE
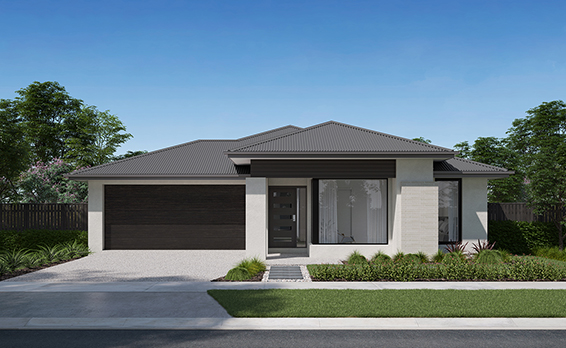
The Vienna is designed to accommodate 12.5m and 14m blocks featuring multiple living spaces to enjoy together or separately. The kitchen sits at the head of room overlooking the living and dining zone that opens up into the alfresco area. Tucked away to the side of the home is the secondary sleeping zone including its own private leisure area.
HomeSolution by Metricon

Kyton 24
Eton FAÇADE
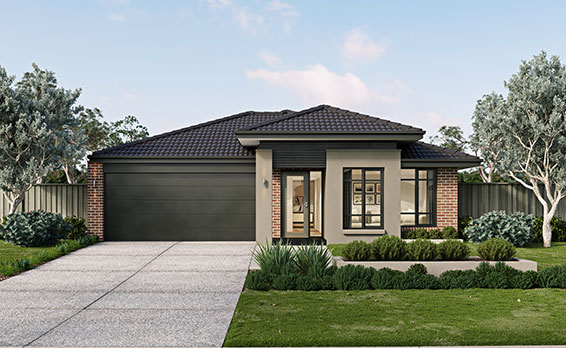
This fantastic home design is perfect for a large or growing family. With four bedrooms, all of which feature built in robes, along with plenty of space for entertaining, this great design will appeal to all home buyers. The master bedroom features a walk-in-robe and an ensuite bathroom. The centrally located contemporary kitchen, dining and family rooms provides plenty of space, however, the addition of a separate leisure room means no one in the family will ever be bored. The home is also blessed with a double garage to complete the abundance of space provided in the Kyton.
MIMOSA HOMES

BALMORAL 396
AXDALE FAÇADE
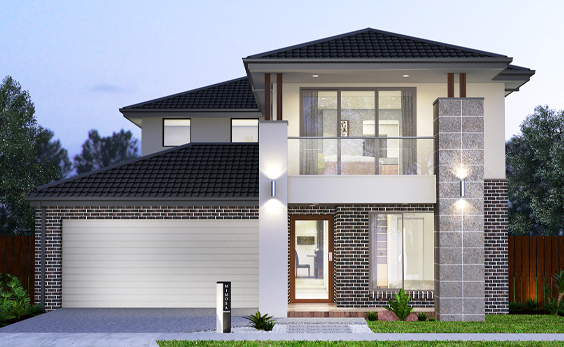
The Balmoral features a generous open plan family & meals area, large entertainers kitchen with a butlers pantry, theatre room, A separate guest suite with its own bathroom and robe on the ground floor all while still allowing for a generous amount of bedrooms, retreat and a grand master suite on the first floor. With its clever layout and accommodating design.
MANSFIELD 256
BOYD COLORBOND FAÇADE
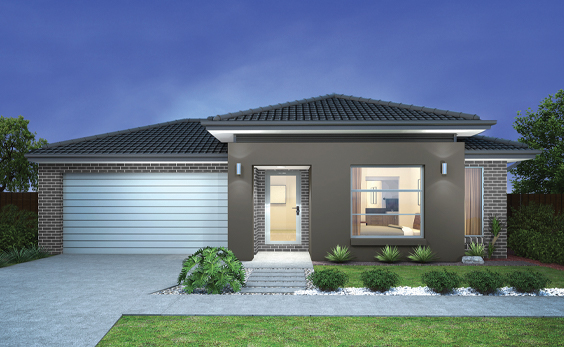
The distinctive feature of the Mansfield is its large open kitchen, family & meals area that open onto the alfresco at the rear of the home, great for entertaining. Complete with a threatre & generous sized study area, the Mansfield also features a luxurious master suite privately located at the front of the home, while 2 additional bedrooms with walk in robes are cleverly zoned to the rear of the home.
ORBIT HOMES

SORRENTO 55
BRIDGEHAMPTON FAÇADE
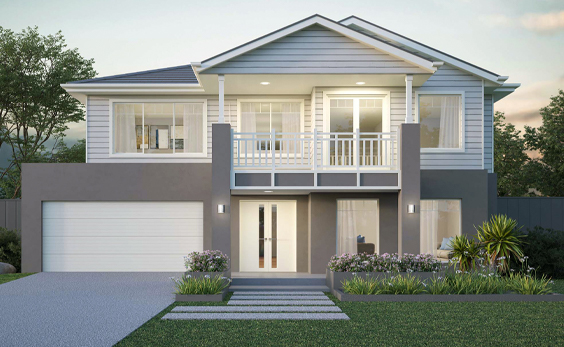
Live 5-star luxury retreat vibes every day with the Sorrento 55 is a stately two storey home with generous array of exquisite features. The ground floor features a large open-plan meals and family space beside a well-appointed gourmet kitchen with generous walk in pantry, and plenty of bench space. Inspired by coastal living on Victoria’s Mornington Penninsula, the Sorrento is 5-star on space and style.
CAULFIELD 26A
SOUTHAMPTON FAÇADE
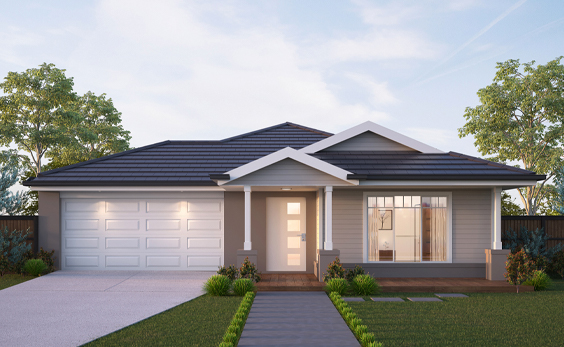
The Caulfield 26A offers Victorian families enhanced style and functionality. This impressive future-proof design includes large open plan living zones, four spacious bedrooms and a designer kitchen with walk in pantry. If you’re looking for a home that has been designed with your future in mind and offers room to live, grow, relax and entertain, the Caulfield 26A has it all.
SHERRIDON HOMES

Blackwood 38
COASTAL FAÇADE
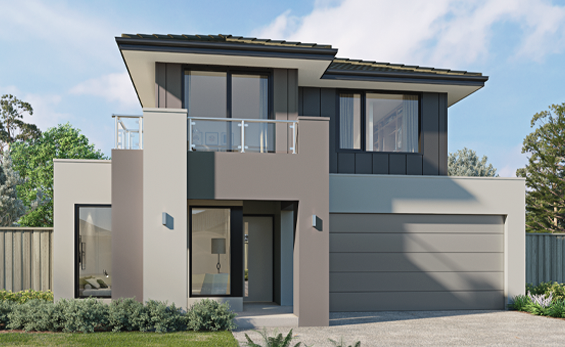
This stunning new display home design is now open, be one of the first to check it out!
SANSA 28
CONTEMPORARY FAÇADE
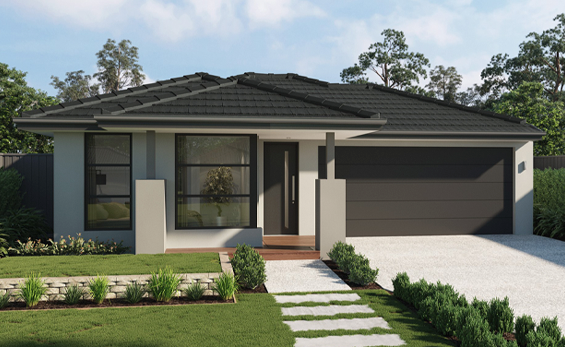
This stunning new display home design is now open, be one of the first to check it out!
SIMONDS

BELLEROSE 41
CARNEGIE FAÇADE
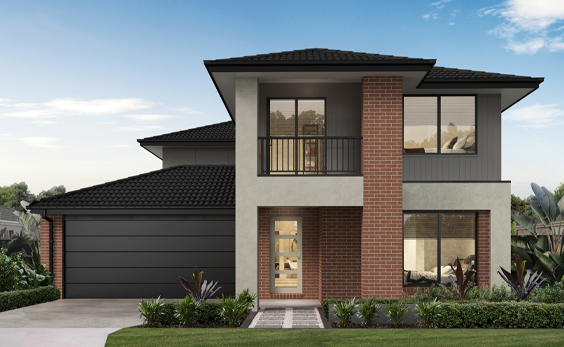
If you have been searching for a home that caters to family living, then the Bellerose is sure to tick all your boxes. This grand design includes two living areas on the ground floor which perfectly captures the flexibility when entertaining family and guests. The sumptuous open plan design is just one of the many attractions of the house and there is excellent storage space in the kitchen with a generously sized walk-in pantry.
FULTON 26
NASH FAÇADE
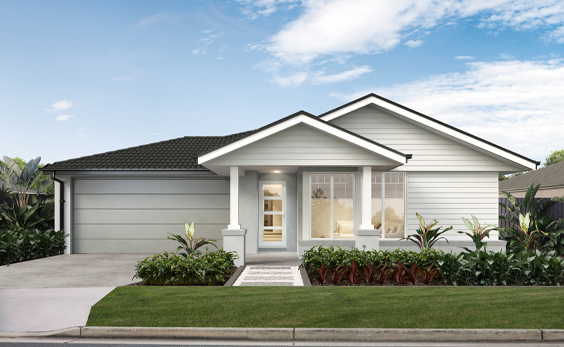
The Fulton is a traditional and efficient home using smart design features to fulfill the needs and requirements of any sized family. A spacious master bedroom with ensuite and a luxurious walk-in wardrobe at the rear is a relaxing space for adults to unwind. The remaining bedrooms are generously sized and two are upgraded with walk-in wardrobes for growing teens.
Don't miss the opportunity to see these stunning homes for yourself, see you this weekend at Peppercorn Hill!
Disclaimer: This is not a contract and is not binding. While we have taken all care in preparing it, prospective buyers should make and rely on their own enquiries. Photos, plans and maps are illustrative only and subject to change and contract terms. You must read the contract carefully and take legal advice about it before making a buying decision. DFC (Woodstock) Pty Ltd is the Project Manager for DF (Woodstock) Developments Pty Ltd. The Peppercorn Hill trademark is used under license © 2023 Please be advised that all land purchases at Peppercorn Hill must be made directly through the Land Sales Centre and Sales Team. Any lot sales advertised or offered through unauthorised third parties will not be accepted by the vendor. For the avoidance of doubt, contracts will only be issued to person(s) named on the Deposit Notification Form, which must be signed and provided in person at our Land Sales Centre, unless otherwise specified.


