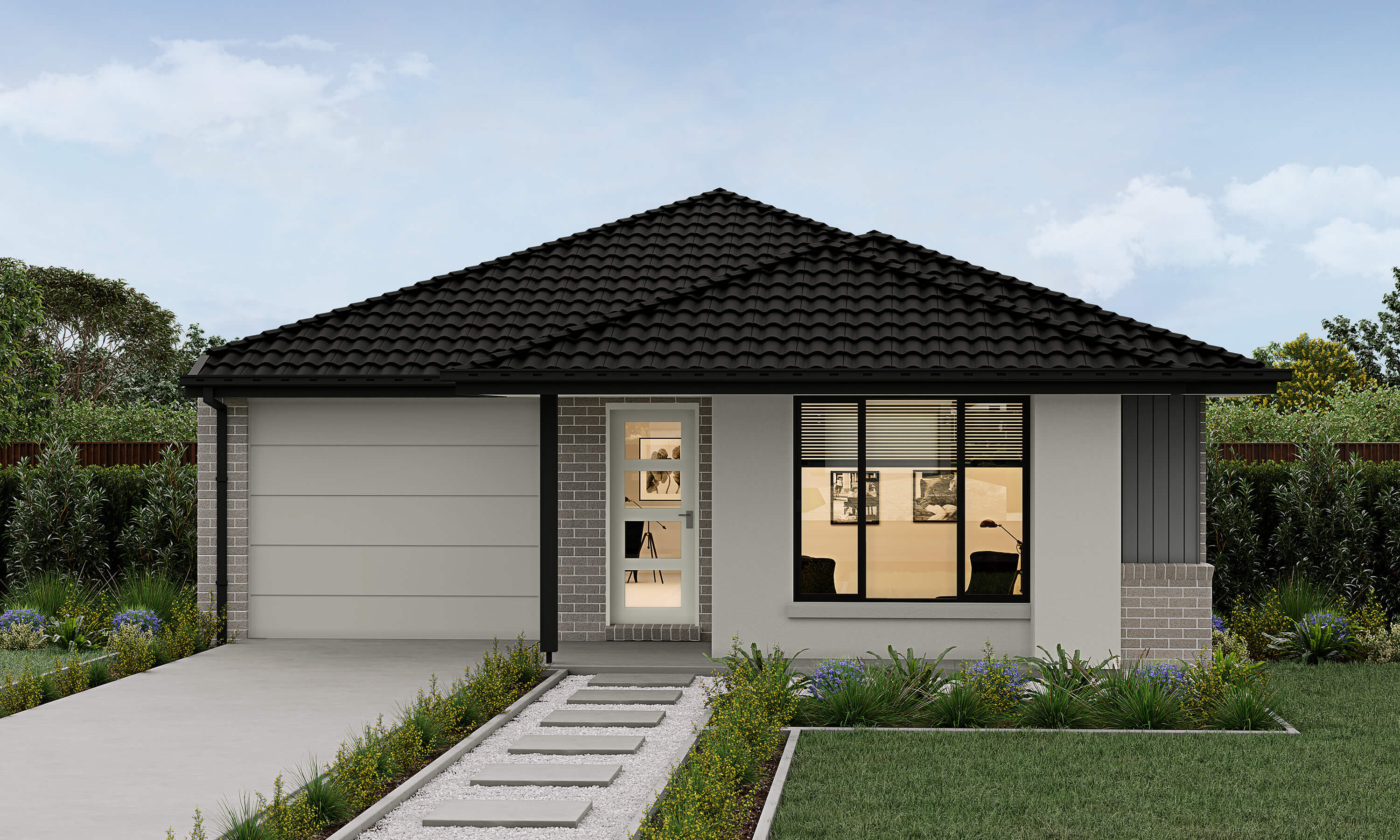Register Your Interest

Register your interest

While demand for residential properties in Victoria remains strong, there’s a growing need for housing solutions that cater to individuals living alone, smaller families, and/or seniors looking to downsize, as well as options for more affordable living.
The Small Lot Housing Code (SLHC) is designed to encourage more affordable and diverse housing, and to give more people access to land by allowing homes to be built on smaller lots without the need for additional planning permits.
If you’re keen to know more, here’s our quick guide to understanding the Code – and how it could benefit you.
What does the Code provide?
The SLCH eliminates the need for a planning permit on lots less than 300sqm provided specific requirements are met. Typically, house design and siting standards include requirements for setbacks, building height, car spaces, private open spaces, overlooking, overshadowing, building articulation and fences, and provide a guide for anyone embarking on the journey of small lot housing development.
(Source: https://vpa.vic.gov.au/strategy-guidelines/small-lot-housing-code/)
What are the advantages of Small Lot Houses?
Compact living can provide prospective purchasers with a number of potential benefits including:
Affordability. Lower land costs and construction expenses associated with Small Lot Housing make entry into the property market more accessible to a broader range of buyers, including first-time homeowners and those on a tighter budget.
Greater Efficiency. Their smaller size and more efficient design mean that Small Lot Houses generally require less energy for heating and cooling, reducing utility bills and reducing your carbon footprint. You can also expect to spend less time cleaning and maintaining your home. Typically, smaller blocks also have smaller gardens that require less time and effort to maintain.
Versatility. Despite their size, Small Lot Houses are generally designed to maximise available space for functionality and comfort.
Sustainable Living. A smaller footprint often means less materials are needed to build your home, as well as lower utility costs on completion. More generally, small lot housing projects can help reduce urban sprawl, preserve green space, and minimise infrastructure costs.
Planning and Design Considerations.
To make sure you get the most out of compact living, it’s worth keeping the following considerations in mind...
Maximise space. Look for designs that incorporate open floor plans, multi-purpose spaces, and built-in storage options that maximise every square inch without feeling cluttered.
Natural Light. Compact designs with larger windows and high ceilings will enhance the sense of space and make your interiors seem larger and more inviting.
Blend Functionality with Style. Opt for clever design solutions that keep your space clutter free and spacious, including built-in storage units, under-stair nooks, and multifunctional furniture.
Embrace Sustainability. Look for designs that incorporate solar panels, energy-efficient appliances, and water-saving fixtures which will not only reduce your environmental footprint but also result in long-term savings on utility bills.
Can I build a Small Lot House at Peppercorn Hill?
For anyone considering building a home on a smaller lot at Peppercorn Hill, the good news is that you can! Speak to a member of the Peppercorn Hill Sales Team to find out about our range of house and land packages in space-efficient designs – perfect if you’re a first home buyer, investor, or looking to downsize.
In conclusion.
At the end of the day, opting for a compact home isn’t just about saving money; it’s about what best suits your lifestyle. If you’re in the hunt for a simpler, more balanced lifestyle, a smaller floorplan where every space serves a purpose, makes compact living a great option.

Register your interest